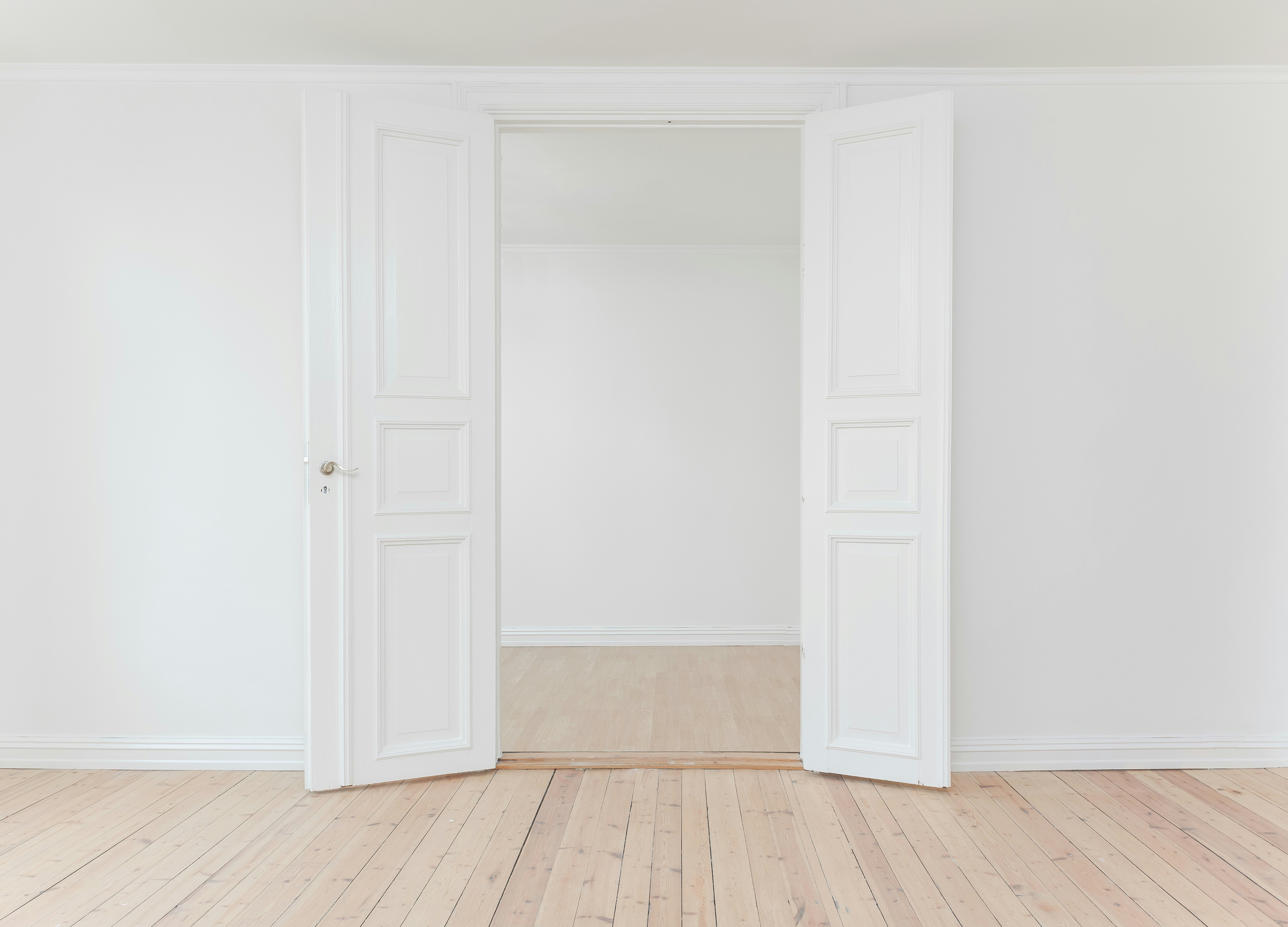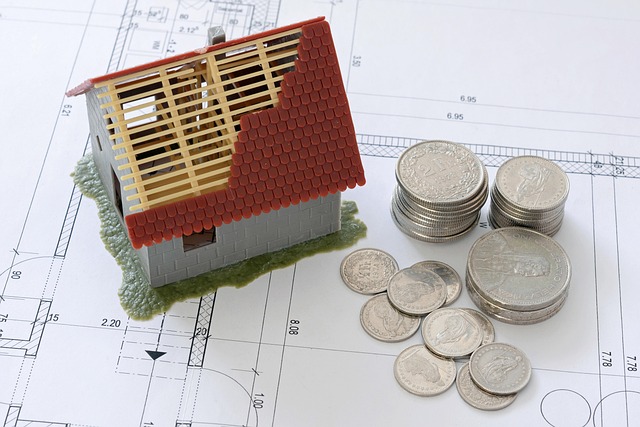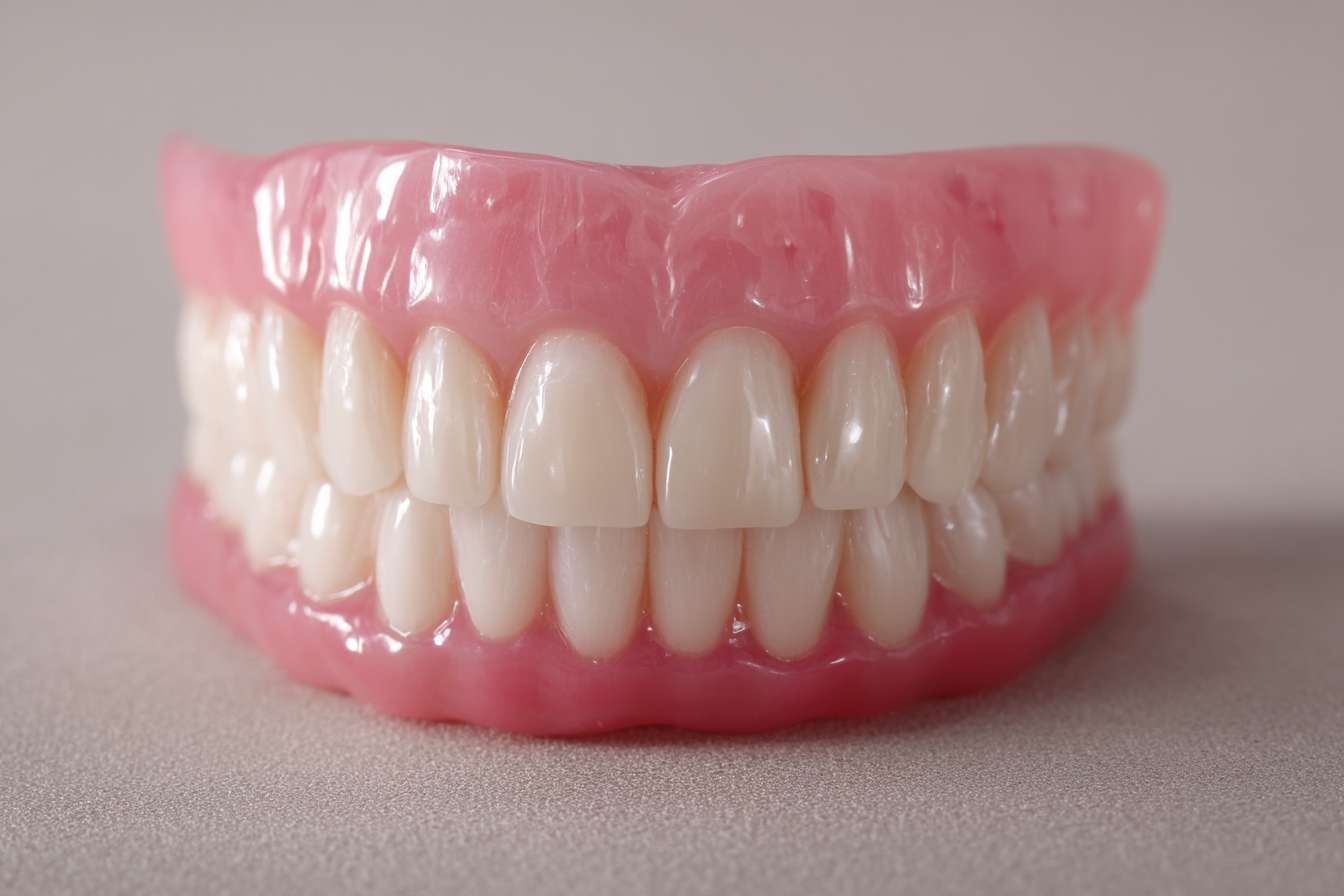General Information Regarding Doors in the United Kingdom
Doors are functional components commonly found in residential and commercial buildings throughout the United Kingdom, serving primarily to control access between spaces. They exist in various types, often classified by location (e.g., internal, external) or method of operation (e.g., hinged, sliding). This article provides general information about doors as construction elements. It outlines common materials used in their manufacture, such as timber, uPVC, composite materials, and metals, and describes the basic structural components like the door leaf and frame. The content is purely descriptive and informational. It does not include installation guidance, specific product endorsements, performance comparisons, security ratings, advice on selection, or purchasing information. The sole aim is to describe doors as physical objects within the built environment
What is the definition of a door as a functional building element?
A door is a movable barrier installed in an opening of a wall, partition, or enclosure. Its primary function is to allow or restrict access between spaces. Doors serve multiple purposes, including:
- Providing security and protection from intruders
- Offering privacy by separating different areas
- Controlling temperature and airflow between spaces
- Reducing noise transmission
- Enhancing the aesthetic appeal of a building
Doors are integral to both residential and commercial structures, contributing significantly to the overall functionality and design of a building.
How are door types classified based on location and operation?
Doors can be classified into various categories based on their location and method of operation. Some common classifications include:
-
Exterior doors: These are designed to withstand weather conditions and provide security. Examples include front doors, patio doors, and garage doors.
-
Interior doors: Used within a building to separate rooms or spaces. They include bedroom doors, bathroom doors, and closet doors.
-
Sliding doors: These move horizontally along a track, ideal for saving space.
-
Folding doors: Consisting of multiple panels that fold accordion-style, often used for closets or room dividers.
-
Revolving doors: Commonly found in commercial buildings, these rotate around a central axis.
-
French doors: Double doors with glass panes, often used to connect indoor and outdoor spaces.
-
Pocket doors: These slide into a wall cavity when opened, perfect for tight spaces.
-
Bi-fold doors: Hinged panels that fold against each other, frequently used for closets or as room dividers.
What are the common materials used in door construction in the UK?
In the UK, doors are constructed using various materials, each offering unique benefits in terms of durability, insulation, and aesthetics. The most common materials include:
-
Timber: A traditional and popular choice, timber doors offer natural beauty and can be easily customised. Oak, pine, and mahogany are frequently used.
-
uPVC (Unplasticised Polyvinyl Chloride): Known for its durability and low maintenance, uPVC doors are resistant to weathering and offer good insulation properties.
-
Composite: These doors combine multiple materials to provide the benefits of each. They often feature a solid timber core with a durable exterior skin.
-
Aluminium: Lightweight and strong, aluminium doors are popular for modern architectural designs and commercial applications.
-
Steel: Primarily used for security purposes, steel doors offer exceptional strength and durability.
-
Glass: Often used in conjunction with other materials, glass doors can create a sense of openness and allow natural light to flow between spaces.
-
Fiberglass: Resistant to warping and cracking, fiberglass doors are becoming increasingly popular for their durability and low maintenance requirements.
What are the primary components of a standard door set?
A standard door set consists of several key components that work together to ensure proper functionality and security. These include:
-
Door leaf: The main panel of the door that swings or slides to open and close.
-
Frame: The structure surrounding the door leaf, typically made of the same material as the door.
-
Hinges: Metal fittings that connect the door leaf to the frame, allowing it to swing open and closed.
-
Handle or knob: Used to grip and operate the door.
-
Lock: Provides security by keeping the door closed when engaged.
-
Threshold: The bottom part of the doorway that bridges the gap between different flooring surfaces.
-
Weather stripping: Seals the gaps around the door to prevent drafts and improve energy efficiency.
-
Closer: A mechanism that automatically closes the door, often used in commercial settings.
-
Kick plate: A protective panel installed at the bottom of the door to prevent damage from feet or objects.
-
Glazing: Any glass panels incorporated into the door design.
How do doors contribute to energy efficiency in buildings?
Doors play a significant role in a building’s energy efficiency by acting as a barrier between indoor and outdoor environments. Well-designed and properly installed doors can:
- Reduce heat loss during winter and heat gain during summer
- Minimise air leakage, improving overall insulation
- Contribute to maintaining consistent indoor temperatures
- Lower energy costs associated with heating and cooling
Energy-efficient doors often feature double or triple glazing, low-emissivity coatings, and insulated cores. Additionally, proper weather stripping and seals around the door frame help prevent drafts and air leakage.
What are the latest trends in door design and technology?
The door industry is constantly evolving, with new designs and technologies emerging to meet changing consumer needs and preferences. Some current trends include:
-
Smart doors: Incorporating technology for keyless entry, remote access control, and integration with home automation systems.
-
Oversized doors: Large, statement doors that create a dramatic entrance or seamlessly connect indoor and outdoor spaces.
-
Minimalist designs: Clean lines and simple aesthetics that complement modern architectural styles.
-
Eco-friendly materials: Sustainable options such as bamboo or recycled materials gaining popularity.
-
Custom colours and finishes: A wider range of colour options and textured finishes to suit individual tastes.
-
Improved security features: Advanced locking systems and impact-resistant materials for enhanced protection.
-
Energy-efficient designs: Doors with superior insulation properties and thermal performance.
-
Barn-style sliding doors: A trendy option for both interior and exterior applications, offering a rustic or industrial look.
When selecting a door for your home or business, consider factors such as material, style, energy efficiency, and security features. Consult with local door specialists or manufacturers to find the best option that meets your specific needs and complements your property’s architecture.
The shared information of this article is up-to-date as of the publishing date. For more up-to-date information, please conduct your own research.





