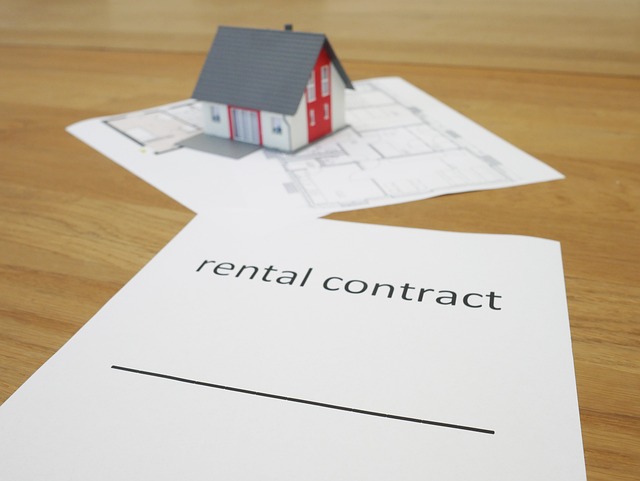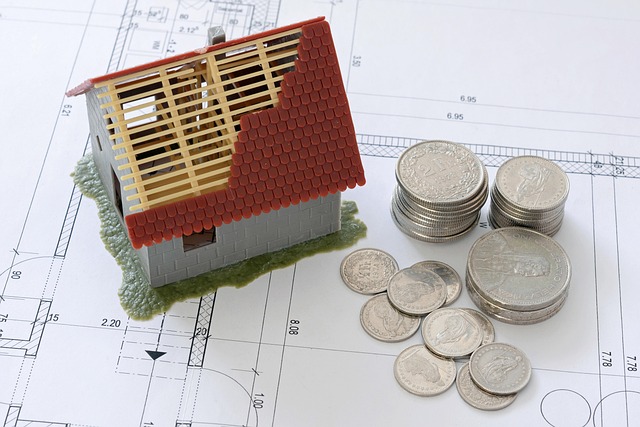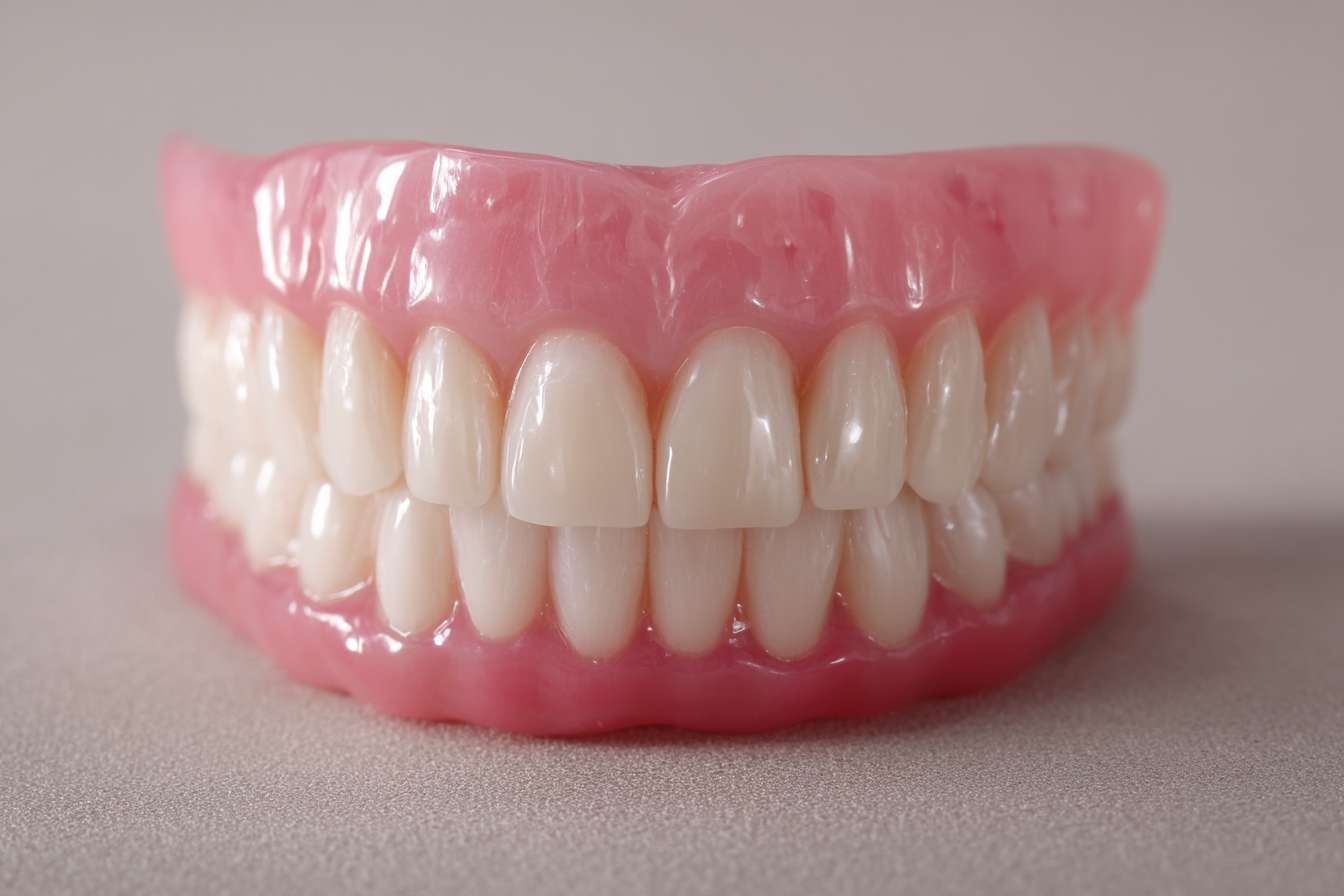Granny Annexes, Garden Flats, and Cottage Houses – Which Extra Living Space is Right for You?
Are you looking to add extra living space to your property? Whether you're planning for elderly family members, guests, or seeking rental income opportunities, granny annexes, garden flats, and cottage houses are all fantastic options. Each of these unique living spaces offers flexibility, comfort, and privacy, but which one is right for you? Discover the benefits of each, and learn how these options can enhance your property and lifestyle. From the compact and functional granny annex to the independent and private cottage house, find the perfect solution to suit your needs!

Understanding Cottage Houses and Their Benefits for Property Owners
Cottage houses are standalone structures that provide complete, self-contained living accommodations within the grounds of a larger property. Unlike temporary solutions, cottage houses are permanent buildings with foundations, utilities, and all the amenities of a small home. Property owners appreciate cottage houses for their versatility and potential return on investment. These structures can serve as accommodations for aging parents, adult children saving for their own homes, or paying guests seeking private accommodations. The separation from the main dwelling offers privacy while maintaining proximity, creating an ideal balance for multi-generational living arrangements.
Key Differences Between Granny Annexes, Garden Flats, and Cottage Houses
Granny annexes are typically attached to or form an extension of the main house, sharing at least one wall with the primary dwelling. They usually have their own entrance but may share utilities with the main property. Garden flats, meanwhile, are often converted spaces from existing structures like garages or garden rooms, offering more independence than annexes but potentially less space or amenities than cottage houses. Cottage houses stand apart as fully independent structures with complete facilities, separate utilities, and greater privacy. This independence makes cottage houses particularly attractive for long-term arrangements where occupants desire autonomy while remaining connected to the main household.
Advantages of Cottage Houses for Homeowners
Cottage houses offer significant advantages over other additional living space options. Their standalone nature minimizes disruption to the main dwelling during construction and everyday use. Homeowners report that cottage houses provide better sound insulation and privacy compared to attached annexes, creating harmonious living arrangements even with different generations or tenants. Additionally, cottage houses can be designed to complement the architectural style of the main property, enhancing rather than detracting from the overall aesthetic. From a practical perspective, these structures typically have dedicated utilities, reducing the strain on the main home’s systems and potentially lowering overall utility costs when properly insulated and equipped with energy-efficient features.
How to Make the Most of Cottage House Space
Maximizing a cottage house’s limited footprint requires thoughtful design approaches. Open-plan layouts create a sense of spaciousness, while multi-functional furniture adds versatility without cluttering the space. Clever storage solutions, such as built-in cabinets, under-stair storage, and wall-mounted fixtures, help maintain a tidy, organized environment. Large windows and glass doors not only bring in natural light, making spaces feel larger, but also create connections with outdoor areas, effectively extending the living space. Outdoor patios or decks can serve as additional seasonal living areas, further increasing the usable space of the cottage house. Many successful cottage house designs incorporate vertical storage solutions and loft spaces for sleeping or storage, making efficient use of the entire volume rather than just the floor area.
Cottage House Design Ideas for Different Needs
Cottage houses can be tailored to various purposes through thoughtful design choices. For multigenerational living arrangements, single-level designs with accessible features accommodate aging family members. These might include wider doorways, grab bars, and step-free entrances that ensure comfort and safety. For rental purposes, designs that maximize privacy between the main house and cottage, such as strategic window placement and separate garden areas, enhance appeal to potential tenants. Home office cottage houses benefit from abundant natural light, built-in workspaces, and sound insulation for productive remote work. For occasional guest accommodation, flexible designs with convertible furniture and multipurpose rooms maximize utility throughout the year, even when guests aren’t present.
Increasing Property Value with a Cottage House
Adding a cottage house to your property represents a significant investment that can substantially increase overall property value. Real estate professionals note that well-designed, legally permitted additional living spaces can add between 20-30% to a property’s market value, often exceeding the construction costs. Beyond immediate value increases, cottage houses expand the potential buyer pool when selling, appealing to those seeking multigenerational living solutions, rental income potential, or dedicated work-from-home spaces. To maximize return on investment, focus on quality construction, proper permits, efficient insulation, and timeless design elements that will remain appealing for years to come. Consult with local real estate experts to understand which features are most valued in your specific market.
Cost Considerations and Planning for a Cottage House
When planning a cottage house, understanding the financial implications is crucial for making informed decisions. Costs vary significantly based on size, materials, location, and quality of finishes.
| Size | Average Cost Range (UK) | Typical Features | Timeframe |
|---|---|---|---|
| Small (30-40m²) | £60,000-£90,000 | Basic kitchen, bathroom, 1 bedroom | 3-4 months |
| Medium (40-60m²) | £90,000-£140,000 | Full kitchen, bathroom, 1-2 bedrooms | 4-6 months |
| Large (60m²+) | £140,000-£250,000+ | Full amenities, 2+ bedrooms, premium finishes | 6-12 months |
Prices, rates, or cost estimates mentioned in this article are based on the latest available information but may change over time. Independent research is advised before making financial decisions.
Additional expenses often include planning permission (£200-£500), building regulations approval (£500-£1,000), utility connections (£2,000-£10,000), and landscaping (£1,000-£5,000). Many homeowners find that financing options such as home equity loans, remortgaging, or specific self-build loans can make these projects more accessible.
Choosing the Right Extra Living Space for Your Needs
Selecting between granny annexes, garden flats, and cottage houses ultimately depends on your specific circumstances. Consider your available space, budget constraints, intended use, and long-term plans for the property. Cottage houses typically require more initial investment but offer greater independence and potentially higher returns. Granny annexes might be more suitable for those providing care to family members, while garden flats can offer a more economical solution for temporary needs. Consulting with professionals—architects, builders, and financial advisors—can help clarify which option aligns best with your goals. Remember to investigate local planning regulations early in the process, as these significantly impact what can be built and how the space can be used.




